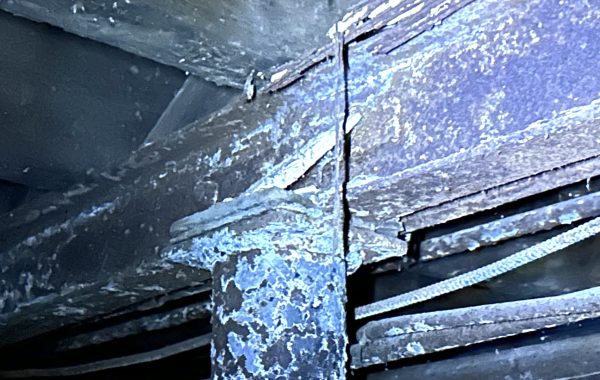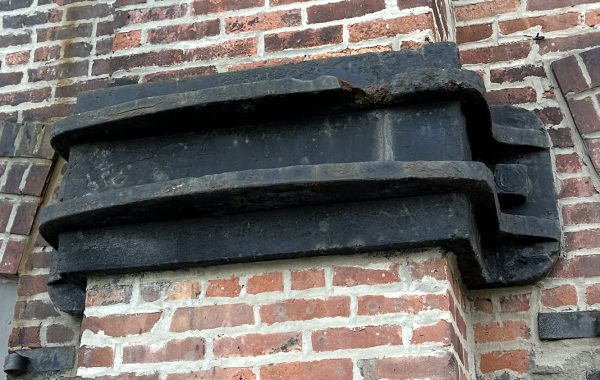I’ve mentioned heavy-timber construction before. Here’s an interesting detail from an old warehouse:
The planks above are four inches thick and splined to one another, which is typical in heavy-timber construction to prevent hot gas from a fire burning through to the next floor. (The thick wood in this kind of construction will char but the ash insulates the remainder of the wood and therefore slows fire spread.) Where the planks meet the wall, there’s a timber “embedded” in the wall by having the brick below corbel out to carry it. The timber lies entirely outside the main wall plane, and is booted to the wall to maintain its stability. So, why?
First, it’s not easy to make an air-tight joint between wood and brick, so putting that timber at the edge allows for a much easier wood-to-wood joint. Second, embedding the timber in the wall proper would weaken the wall at all times and provide two different ways for fire to destroy the wall: (1) having the wood burn away completely, creating a void and (2) allowing the floor structure, if damaged by fire elsewhere, to act as a lever pushing the wall over. The second mechanism is prevented in ordinary wood framing by putting fire-cuts on the ends of joists, but having the floor entirely outside of the wall is even more effective.
This is a great detail for the edge of a heavy-timber self-fireproofing floor, providing both structural and fire-protection continuity.




You must be logged in to post a comment.