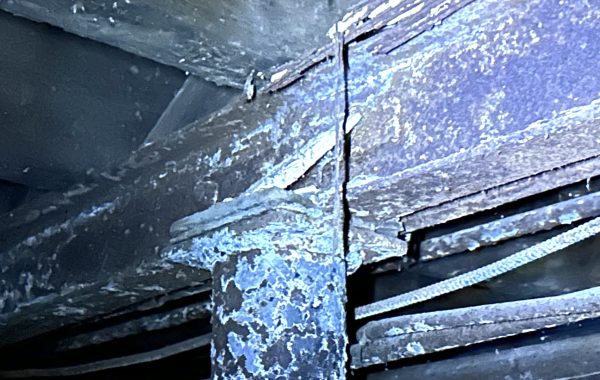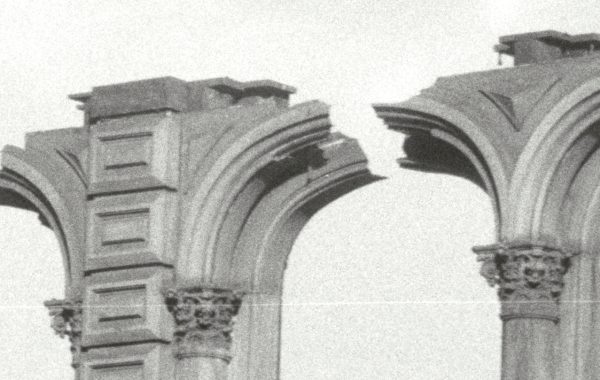I thought I had talked about this type of structure before, but maybe not. How do you create a storefront when it’s the 1840s or the 1860s? How do you support a masonry wall over a glass void? Affordable steel beams are decades away and wrought iron beams are untried and new technology.
The answer at that time, developed by some very clever people, was a composite tied arch. This building has been altered in the following ways: the storefront opening has, ironically, been filled in with brick to convert the store to another apartment; the fascia that covered the top of the storefront, where the horizontal band of stucco is, has been removed. Losing the fascia exposed the arch partially to view. Here’s one end of it:
That’s a cast iron-column on the left. The bottom of the arch proper, which is made of cast iron, is the curve of the stucco’s bottom edge. The pair of wrought-iron tie rods that carry the arch thrust can be seen below the curve.
Given the technology available at the time, this is a great solution. The tied arch acts like a beam in terms of ease of erection and its ability to carry the masonry above, but it doesn’t require large pieces of hot-rolled metal, which were difficult and expensive at the time. New York had plenty of cast iron foundries that could churn out the arches and a rod is about the easiest shape to roll in wrought iron.
Perhaps this is a good way to define generational changes in technology: the clever design of one decade is first not needed, then obsolete, and finally forgotten as newer designs become so embedded in our thinking that we no longer have a reason to refer to what was once new.





You must be logged in to post a comment.