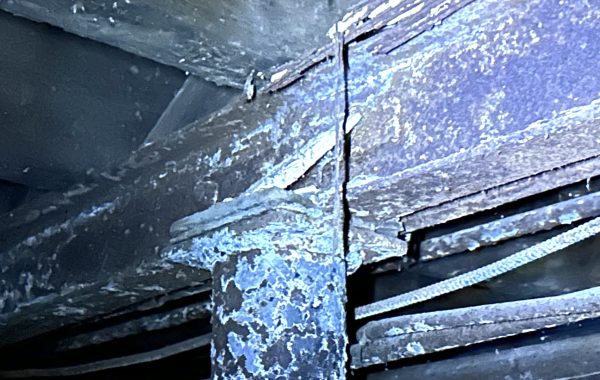I was going to name this post “how engineers learn” but (a) I’ve used a variation on that before and (b) I thought of about a dozen bad jokes in the first minute after that title came to mind. So, no.
The picture above shows the southwest corner of the roof of that building from the 1980s that I’ve been revisiting. I’m standing on the main roof and the two structures in front of me are a stair bulkhead-to-be (rather obviously) and the window washer track (less obviously). I designed the concrete structure for both. The perimeter columns are part of the lateral-load system of the building – it has a “tube frame” where closely spaced perimeter columns work with the spandrel beams to create lateral resistance at the perimeter – and I did not design that.
The need for a window-washer track is a secondary effect of having inoperable windows. How do you clean the outside of a tall building when the windows don’t move? You have window-washer scaffolds mounted at the roof that can be lowered to access the facades. The scaffolds are hung from two wire ropes, which are hung from davits, which are basically very big hooks. One possibility is to have fixed davits at various locations; at this building the davits are mounted on a small flat-bed electric truck, which drives around on a miniature racetrack circling the perimeter above the roof.
In any case, the loads on the window-washer track and on the stair bulkhead roof are small compared to those in the main structure of a 45-story building. And the design of these items is pretty much separate from the design of the main structure. That made them perfect, in 1987, to hand off to a junior designer like me.
The track was pretty boring. It was a span of one-way concrete slab, a short concrete beam, and a longer concrete girder, each repeated a number of times. I had already designed similar beams and slabs in the main structure below, so this was nothing new. It was nice to have it to myself, but the design itself was uninteresting. The bulkhead roof, on the other hand, was fun. It’s designed as a single bent beam, more or less tracking a 180-degree arc up from the roof, across, and then back down again. It had to be designed for (a very small amount of) wind load and even better, had to have the rebar detailed to make one right-angle bend and two obtuse angle bends. I spent a lot of time on the section cut longitudinally through the bulkhead roof that showed all the rebar bends. I feel like the final result, in addition to teaching me something about design, is my (very small) contribution to
the art of concrete.



