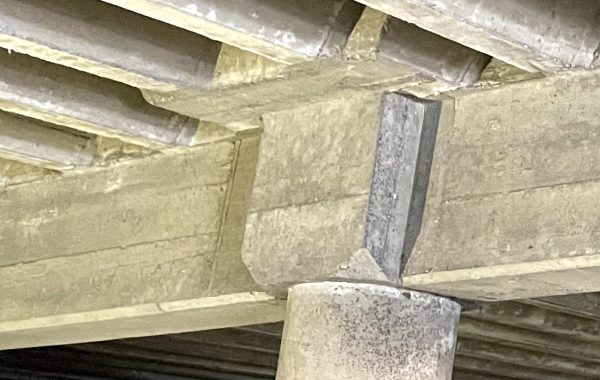Like most people, engineers work best when we’re bouncing ideas off each other. I’m sure there are examples of great engineers who work in isolation, I just don’t know any of them. This rather banal observation is the introduction to a few posts* I’m going to write on the topic of how I use engineering models. This idea was triggered for me by this tweet by Pat Sparks and the blog-post reply and discussion by Bill Harvey. As the saying goes, anything interesting I say should be partially credited to Pat and Bill; any mistakes I make are my own.
As I’ve discussed before, structural engineers don’t analyze buildings.** Buildings are too complicated, so we create simplified models of the structures and analyze those.*** The creation of those models – usually as math and drawing constructs – is one of the core efforts in analysis: once the model is created, analyzing it is much simpler work.
In designing a new structure, creating the model is one of the first steps we take in design. It usually starts as an overlay on a set of architectural drawings, putting structure in locations where the architect has allowed space, or where we are going to ask for space. Since architectural design is an iterative process, our model iterates along with it. The model is clear because we create it early on and make the design of the building match it. It’s rather difficult to have the unpleasant situation where the building doesn’t match the model.
In analyzing an existing structure, we start with our observations of the physical object (the building). We can sometimes ask for probes to show us hidden structure. If we’re very lucky, we might have a set of original drawings. And we have to create a model from those sources. The model may be partial, or may be flat-out wrong at first because we don’t know enough about the structure to be right. And that’s one reason Pat was right when he talked about intuition.
* Probably about four or five, but who knows?
** Or bridges, but I work in the building arena, so I’m going to keep my examples mostly there.
*** The picture above, showing the Flatiron Building during construction, does a nice job illustrating the difference between the steel frame and the building as a whole.



