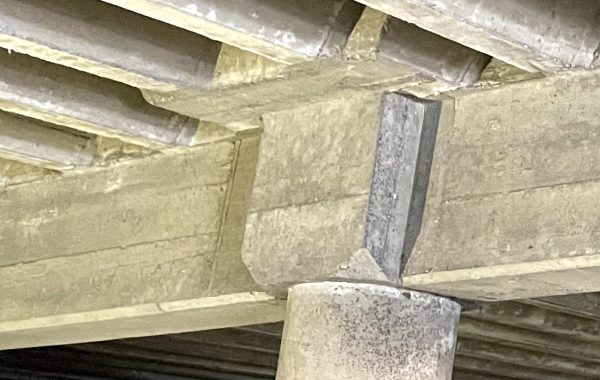In preparing to write this post I went back and looked, and I’ve written about green roofs a lot. What I haven’t really done is discuss them from the viewpoint of structural engineering, which is of course how I interact with them on a professional level. Everything You Need to Know Before Installing a Green Roof by Liz Sadler Cryan is a good overall review.
The easiest way to think of structural analysis is that it is always a comparison of demand (a load of some kind or the effect of load) to capacity (strength, stiffness, resilience, or some other similar measure). A classic and simple analysis compares an always-present gravity load to a beam strength. The effects of lateral loads (most importantly wind and earthquake forces) are often more extreme than gravity, but occur intermittently and, at their highest levels, rarely. Most of the analysis of a green roof falls into the gravity-load case.
An unoccupied roof, by which building codes mean roofs that are not designated for use by building tenants or others, is primarily loaded by snow and water. To give a sense of those loads, ground snow load in NYC under the current code is, when you run through the calculations, a little over 20 pounds per square foot. That will decrease if a roof is sloped (although wind pressure will increase in that case) and increase where there are adjacent vertical surfaces that allow snow to build up in drifts. Water builds up during heavy rains, when the amount of water coming onto the roof exceeds the capacity of the roof drains. Sometimes that happens because of exceptionally heavy rain, sometimes it happens because the drains were deliberately designed for slow drainage so as to reduce the likelihood of overwhelming the local sewers. Four inches of rainwater is about 21 pounds per square foot.
Ordinary soil weighs about 75 to 100 pounds per cubic foot dry. The weight goes up when it’s saturated, as water fills the tiny voids within the soil without (generally) making it expand; water weighs about 62 pounds per cubic foot, so the increase is not negligible, depending on the porosity of the soil. Grass needs 4 to 6 inches of topsoil, sedum (a popular green-roof ground cover) needs something like 3 inches of soil, decent-sized perennial flowers need 6 inches and up. So, ignoring the weight of the plants, ordinary soil will add at least 19 pounds per square foot to the roof, which means planting could easily use up all of the capacity intended for snow. There are lighter soils, but they are all heaver than water, which weighs 62.4 pounds per cubic foot, so using lightweight soil doesn’t reduce the load all that much compared to the light end of the spectrum for ordinary soils.
In terms of analysis of older buildings, we benefit from the fact that old codes had higher snow loads: for a long time, the flat-roof snow load in NYC was defined as 40 pounds per square foot. So there may be some excess capacity from changes in load. There may also be some excess capacity, depending on the construction type, from changes in analysis methods: for example, a 1920s steel-framed roof will have excess capacity based on changes in steel analysis.
There’s one last issue that is of negligible importance when looking at a large building with ordinary plantings on the roof, but may be a problem with a small building and a large garden with soil deep enough to support trees: the dead load of the soil adds seismic load at the top of the building, where it is potentially the most damaging. If you were to reinforce the roof of a rowhouse to support the soil needed for a tree grove – something like 3 feet of soil minimum – you’d be adding a significant percentage of load.
One last note: the Thirteen Club was apparently a dinner club dedicated to opposing the mythology of 13 as an unlucky number.



