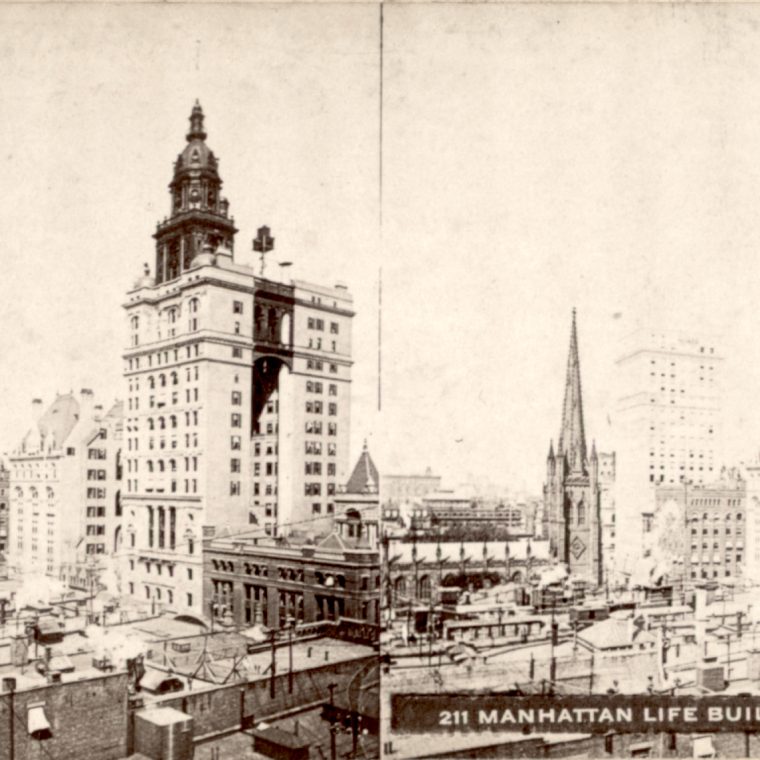When the stereoscopic picture above was taken, in 1896, the Manhattan Life Buidling was two years old, and I imagine people were still getting used to seeing Trinity Church overshadowed like that. The 1890 World Building was the first in New York taller than Trinity’s spire, but it was almost half a mile away up Broadway and Park Row; Manhattan Life was directly across the street, so there was no missing the comparison.
Construction photos give a few hints as to how the building was put together. It had a steel skeleton frame, except that some of the columns were cast iron; and the exterior wall was a supported curtain wall, except that some of the ornate Broadway facade was self-supporting. It was the kind of mish-mash you’d expect of technology as new as skeleton framing was in 1894. Here’s the construction as seen from the Broadway (west) side, in November 1893, January 1894, and March 1894:



A few notes on the Broadway pictures:
- The diagonal braces in the first picture are temporary. The building’s wind bracing consisted of rigid frames created by using knee braces between the columns and the beams.
- There’s a curved wind brace connecting the two wings near the top of the courtyard. You can see it pretty clearly in the second picture.
- The curtain walls kept pace with the frame, particularly at the plain brick side facade.
- The base of the front facade had a lot of ornate masonry as a sort of horizontally-compressed portico. It was built after the frame topped out and the bulk of the facade was already in place – you can see the scaffold for the masons at the street in the last picture.
- That’s a big steel boiler flue running up the wall in the south courtyard in the last picture.
The more interesting pictures are at the rear, as seen from New Street to the east. Again, November 1893, then January and March:



- The sign at the top of the frame in the second picture tells a story. Pencoyd Iron Works was primarily a bridge company (mostly truss bridges) that was later merged in the giant American Bridge Company, which was then merged into US Steel. A local “iron company” in New York in 1894 would not necessarily have had the capability of erecting the complicated riveted-steel frame of this building, as most of their expertise was in using simple connections of steel beams to cast-iron columns. American Bridge worked on quite a few tall buildings, including the Empire State.
- The reason I used this sequence of picture is the masonry construction in the second (January) picture. That’s the earliest temporary enclosure for winter masonry work that I’ve seen. (In previous decades, with structural masonry bearing walls, the work stopped for the winter.) I’m sure that’s what all that wood is because in several of the other pictures we can see temporary work platforms for the masonry’s and they’re basically just wood shelves. This elaborate enclosure appears only here, the one photo showing bulk masonry work to be built in New York’s sub-freezing winter. We still use this kind of enclosure today, just not built out of wood. If I had to guess, the masonry inside that wood box was heated by “salamanders”: tin buckets of burning coal. (That word is old but not yet entirely out of use, even if the thing itself is. Here on the OSHA website, scroll down to paragraph 1926.154(d).)




You must be logged in to post a comment.