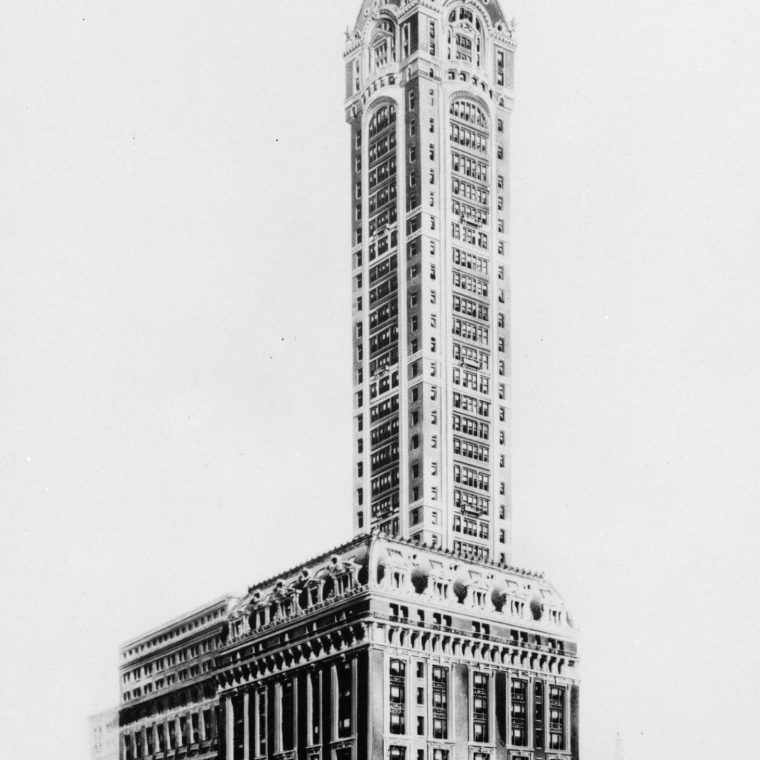The first part of my discussion of the Singer Building is here: Construction History: Singer.
I stumbled across the HABS photos of Singer, taken in 1967 just as its demolition was beginning, and there were a few interesting items there.
First, the picture above is the building’s formal portrait, a rendering prepared by the architects and used by the Singer company for advertising. The building was constructed in three stages: two separate mid-rise blocks (one 11 stories and one 12 stores), and then the tower. You can clearly see the difference in architectural design between the two halves of the base. Those wings seem low compared to the tower, but they made it into The Structure of Skyscrapers as early (1890s) high-rises. The whole assembly has a giraffe-like awkwardness to it that its better-designed contemporaries (such as the Met Life Tower) avoided.
When the lower wings were built, mansard roofs were still part of the common architectural vocabulary, although less popular than they had been in the 1870s and 80s. Here’s a close-up:

That’s the tower behind the mansard on the Broadway-facing lower wing. What’s odd – or depending on your taste, grotesque or charming – is that the tower got its own mansard. It’s one of a very few true skyscrapers with that kind of crown. Here it is from Broadway, looking north:

Two thoughts about this photo. First, those big projecting platforms are the start of demo – they’re scaffolding to allow for disassembly of the masonry. Second, this picture was taken on a weekend day. In 1967, almost no one lived below Chambers Street, so almost all of the stores were closed on weekends, so the sidewalks were deserted. I was too young to have seen it then, but it was still true through most of the 1970s.
Close up on the tower’s mansard:

The demo platforms don’t help, but that is, to my eye, bizarre. There’s a lot of ornamental busy-ness going in every direction, which is not quite “every inch a proud and soaring thing.”
There’s one last thing in that close-up. New York’s facade inspection laws were triggered by a fatal accident in 1979, but that doesn’t mean that facade problems with high-rises didn’t exist earlier. Here’s a close-up of the close-up:

The light-colored brick at the corner is a pattern that those of us who’ve worked on facade investigation and repair have seen again and again. It’s replacement brick, where the old brick was cracked or bulging from rust-jacking. The vertical area along the corner is where the corner column was damaged, and the horizontal stripes (on both the south and east facades, to the left and right) are where spandrel beams were damaged. So here’s an example of exactly the kind of facade damage and repair that takes place under the facade law, taking place at least thirteen years before the facade law went into effect.




You must be logged in to post a comment.