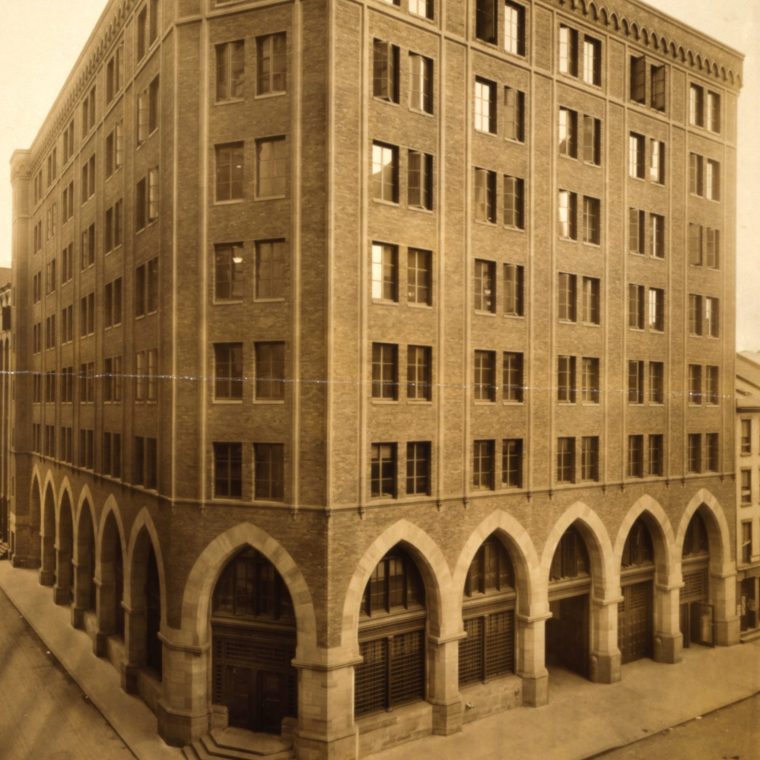As I was trawling through the Underhill collection at the Library of Congress, I stumbled over another building that I have a personal connection to: 95 Maiden Lane. I worked on hypothetical repairs in 1988 or 89 and I have no idea if any of them were ever performed. I was only at the building professionally once, back then, although I’ve certainly walked past Maiden Lane and Gold Street enough times since; I recognized the building because of the gothic arches at its base, which seem to me to be out of proportion to the facades. (Dramatic foreshadowing of the fourth paragraph.)
Two pieces of context: first, in the late 1980s, New York was in only the second five-year cycle of legally-required facade investigation and repair (now called the Facade Inspection Safety Program, then called Local Law 10) and people were still learning the implications of it. We’re now in the ninth cycle and pretty much everyone knows what it means. Second, the firm I worked for, Weiskopf & Pickworth, was mostly focussed on new buildings, but did some renovations and repairs and I had drifted towards that end of its practice. Before I worked there, W&P had, I believe, done some facade repairs at the Federal Reserve Bank main building on Maiden Lane. The fed back then had a second building two blocks away, at 95 Maiden, known as the Federal Reserve Warehouse. It was built in 1920 as “offices and storage” by a private developer, and designed by the architects York & Sawyer. Very shortly afterward, it was bought by the Federal Reserve. Here it is labelled as a Fed building on a 1923 map:

My assignment was to figure out, without a close-up examination of the facades, what kind of repairs would be needed for the structural steel. After some eight years of facade inspection, it had become general knowledge that the cracks and bulges that kept turning up in masonry curtain walls were usually accompanied by, and often caused by, rusting of the adjacent spandrel beams and columns. Large organizations like to budget in advance, 95 Maiden Lane was not yet due for its next inspection, and if we inspected early and found unsafe conditions, they would have to be addressed immediately. Hence my marching orders to hypothesize.
The project took an interesting turn when I was handed a complete set of original structural drawings. I did not realize then how rare it was to have those drawings during an investigation project. Reality showed an 8-story building, but the drawings showed a 12-story building, with the 9th through 12th stories labelled as “future addition.” Since that addition was never built, the columns were all bigger than they needed to be, particularly at the top floors.
Based on my then-very-new experience examining facades and steel damage, I drew the spandrel beams and columns to scale, said “If I were rust, where would I be?”, and then designed repairs for the projected loss of steel. I guessed – you can call it estimating, but in the end, it’s still educated guesses – how much of each type of repair might be needed, and created a table of expected repairs and costs. (Because of the over-sized columns, my table was light on column repairs and heavy on beam repairs.) Since I don’t know if any of the work was ever performed, I wonder how far off the mark my guesses were.




You must be logged in to post a comment.