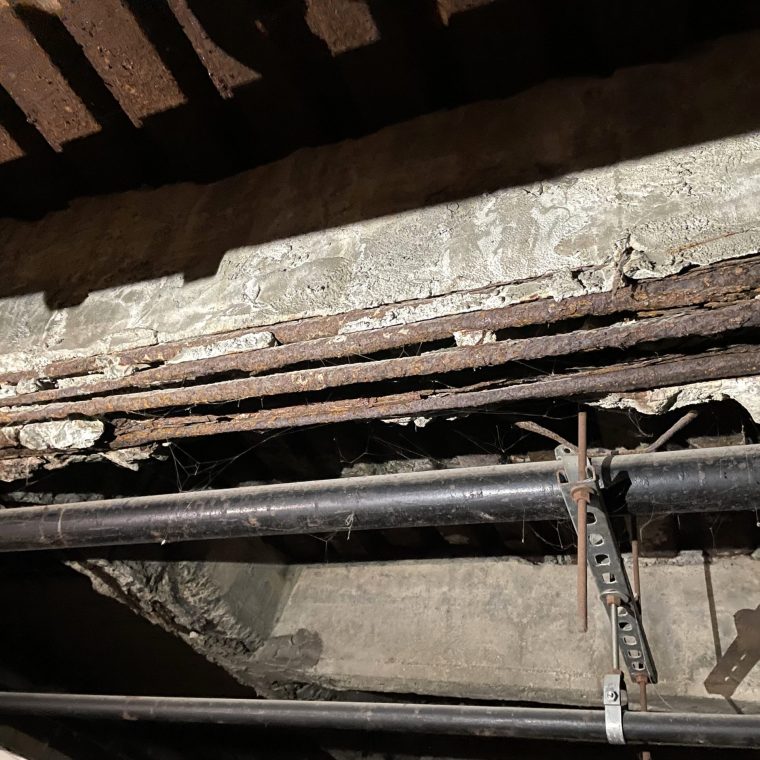That’s the inside of an old warehouse in the Bronx and that girder just might have a problem. In case it’s not clear, the two black cylindrical things at the bottom of the photo are water pipes; the four brown cylindrical things in the middle are rebar that are supposed to be part of the concrete girder directly above, and are exposed because the concrete cover at the bottom of the girder has almost entirely spalled off. You can see some remnants of the cover at the far left, and on the far side of the girder a small beams that’s in a similar condition.
(A side note: standards for reinforcing have changed greatly in the past hundred years, and it’s shocking to the modern eye that there are no visible ties or shear stirrups in the spalled area. Older beams used the less efficient method of bending up some of the bottom rebar at the beams ends to carry shear.)
The obvious question is “what hasn’t that mess collapsed?” The floor above is unused, so the design 120 pounds per square foot live load is not present, but the slab weighs over 80 psf. (The metal deck is an old repair, because the underside of the original concrete floor slab is also spalled.) So the girder is carrying at least 40 percent of its design load, but those rusted rebars aren’t doing anything as intended. When I’m faced with a question like this – and it happens more often than you might think – I start looking for possible structural mechanisms. The word “mechanism” has a funny history in structural engineering (as opposed to mechanical engineering, where it means what it sounds like): by far its most common use is to describe the way a structure collapsed, as a “failure mechanism.” The obvious corollary, a “functional mechanism” isn’t much used, but is a useful way to describe the way in which something stands up. Yesterday, for example, I was feeling around for the functional mechanism that would explain the curved brackets at the Jammaica Station roof. So my way of understanding what’s going on here is to look for functional mechanisms that could explain how the load is being carried.
Because this is a girder, supporting (out of the picture frame) a number of intersecting beams, we’re talking about a large area of floor that I know (from the spalls) to be reinforced solely as one-way slabs. So some kind of accidental two-way slab action is not realistic. And the dead load is high enough that explanations not involving structure (like floor finish contributing its strength) are just not strong enough. My possibilities here came down to this list:
- The concrete was strong enough to work as an unreinforced beam for the dead-load only condition.
- The top-most rebar is still engaged enough with the concrete for the girder to work as a partially-reinforced beam.
- The girder is working as a tied arch, with the compressive stress curve hidden within the concrete and the rebar engaged at each end to transfer load.
- The rebar is working as a series of catenaries and the concrete above is simply passing the load down to the bars.
The first possibility is entirely possible. We design reinforced concrete as if the concrete has no tensile strength, but that’s not true. The second is also possible, although if so, it is likely acting in combination with the first possibility. The third and fourth depend quite heavily on the ends of the rebar being well anchored into the concrete, which might be true: the concrete is not spalled at the ends, so I couldn’t see how the anchorage is holding up, or if the bars have hooks or other proper anchorage at all. There’s also a fifth possibility: a combination of two or more of the discrete items on the list, simultaneously or sequentially, depending on the loading present.
Here’s what I do know: it’s working somehow. And we’re going to repair it, so how it’s currently working is ultimately not that important, but it’s good to think about and, if possible, to come to a conclusion. Sooner or later, I’ll see something similar again.



