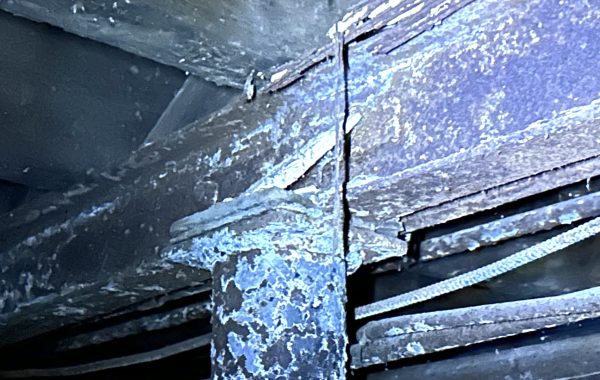If I’m going to make a claim like the title of this post, I need to define my terms. I don’t mean the worst performing, as performance is affected by factors outside the designer’s control, particularly maintenance. And maybe this is cheating, but I don’t mean structures that never worked or never could have worked. I mean structure that was used and has performed adequately but was a terrible idea and a plague on anyone who has had to deal with it. My nominee for the award is the Rapp Patent Floor, seen above in a soon-to-be-demolished building in the Bronx.
The first time I saw one of these floors, about 30 years ago, I thought it was a joke, or that the original builder had a brother-in-law in the brick business. It turned out that second guess was not far from the mark: John W. Rapp got his start with a brickyard. The 1892 New York City Building Code, the first here to really acknowledge the new metal-frame technology that was being used for large buildings, had a clause that had unintended consequences. The code spelled out the types of fireproof floor assemblies that could be used to span between mental beams – brick vaulting, segmental vaulting of terra cotta tile, stone vaulting – and then said that any equally good system of fireproof flooring could be used, without defining what “equally good” meant. This opened the floodgates to inventors, some geniuses and some crackpots, without there being any mechanism to separate good ideas from bad. In 1896, the Building Department, in conjunction with Columbia University, started testing floor systems. It was very simple: if your floor system passed the test, it was approved for use. If not, not. This led to a ten-year period with hundreds of systems tested and dozens approved and used, to varying degrees. Mr. Rapp got his floor tested.
The test was quite stringent: a panel of floor was loaded to 150 psf and heated to 2000F for four hours, then cooled with pressurized streams of water, then reloaded to 600 psf. Excessive deflection or material loss were grounds for failure. Rapp’s floor passed, and here it is as presented in 1898:

The beams at left and right are the major floor structure. They support light-gage-steel inverted tees (see the detail on the far left) that sit on top of the bottom flanges of the beams. The tees are spaced at eight inches apart, and they support common brick sitting on the tees’ flanges. Then a mass of unreinforced concrete is placed over the top, to fireproof the top of the beams and the tees, and plaster is applied to the soffit, to fireproof the bottom of the beams and the tees. The concrete is non-structural: it’s too thin to serve as arches and it’s not reinforced to serve as slabs; it’s also generally very low quality material.
There were no mechanical connections in the floor. Any hole allows the tees to slide, and significant movement of the tees allows the bricks to drop out. So every plumbing penetration is a potential structural disaster. Thin pieces of metal lose strength more rapidly to corrosion than thick pieces because they have a higher surface-area-to-volume ratio, and the floor depends on light-gage steel. The floor also depends on bricks in bending, spanning from tee to tee, so that any defect in the brick can cause a local failure. None of these problems is theoretical: I’ve seen them all in the four buildings I’ve encountered that have Rapp floors.
This system was attempting to address two goals: creating a fireproof floor that could pass the NYC test and creating a market for Rapp’s brickyard. It technically succeeded at both, but it was never a popular floor and it is physically a mess. I can’t imagine what I’ll see some day that will be a worse concept than this and I’m not sure that I want to.
More on fireproof floors: here.




You must be logged in to post a comment.