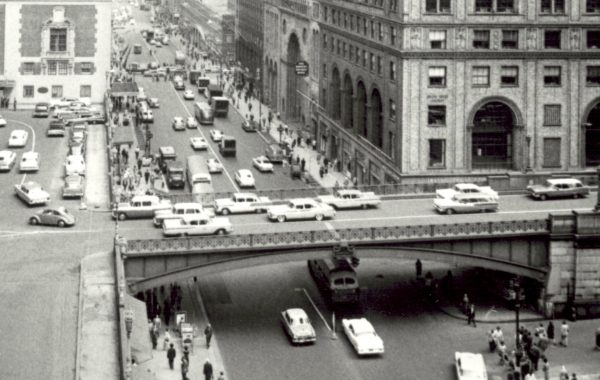If you go to the New York Public Library’s digital collection and search for “construction” you get, among other things, a collection of hundreds of photos of the construction of the main branch of the library between 1902 and 1911. The library is an incredibly complex building with a series of large interlocking public spaces and the original stacks in the rear; it is structurally of bearing-wall construction, although there are a number of interior steel columns. The picture above shows the typical structure of the building: terra-cotta tile-arch floors supported on steel beams, which are supported on built-up long-span steel girders. Both beams and girders are supported by brick interior and exterior bearing walls; the exterior walls are faced with thick marble veneer. The loose cinder fill on top of the tile-arch floors would eventually be covered by sleepers and wood flooring. Except for the marble, this is all typical stuff for the beginning of the 1900s in New York, where steel skeleton framing was still a fast-growing minority. The girders are bare steel in the picture above, and would eventually be fireproofed with with either terra cotta or plaster on wire lath.
Over the next few days I want to look at the construction of a few spaces, to show the relationship of the structure to the final space. The first is the Main Reading Room. which is the iconic interior space in the building. Carrère and Hastings put that room, the most heavily used in the building, at the top, three long flights of grand marble stairs up from the entry, which is itself a long flight of stairs up from the Fifth Avenue sidewalk.[efn_note]It is now possible for the public to enter at grade and take an elevator, as the building has been made accessible to people with physical disabilities.[/efn_note] In other words, it’s the prize at the end of a long series of impressive architectural spaces.

I perform relatively little research that requires going there, but I go anyway. It’s hard to not feel like a scholar sitting at one of those tables. But this is the finished (and restored) space. What did it look like before? Here’s the mostly finished but not furnished space, at the end of 1909:

It looks much the same except for the absence of the flooring, stacked up on the sides. Going back to 1907, before the plastering had taken place, is a much bigger change:

The roof is revealed to be terra-cotta book-tile supported on steel rafters that span between the walls and purlins at the ridge and halfway on each slope. The purlins are carried on steel Fink trusses, which are a form I haven’t talked about much because Fink trusses were used almost entirely for roofs, being unsuited to bridges. The truss spacing is quite simple: there’s one centered on each set of piers between the big arched windows. One more step back, to the roof construction in 1906:

The flooring is still being installed, so we can see the sleepers. More importantly, the roof is not yet complete. It’s not clear if the center was simply the last portion by schedule, or if the open area was being used to deliver materials.




You must be logged in to post a comment.