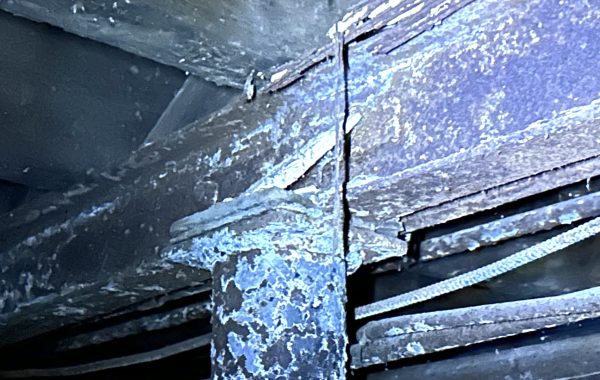More of the NYPL construction… The library, as built, had a huge area devoted to stacks at the west side (the rear) of the building. The main reading room located directly above the stacks, and there’s a cross between a conveyer belt and dumbwaiter that brings the books up to the reading room. Eventually the stacks outgrew that space and more were added underground, extending out under Bryant Park, and an off-site facility was built to hold some of the more obscure and less-used items. The picture above shows the stacks as they were when construction was complete but the building not yet occupied.
The shelves are the obvious focal point of the picture, but looking at the floors above and below this group of shelves is interesting. The top surface of the floor below looks more like a ship’s deck – a series of metal plates – than it does the usual terra-cotta floor construction used in the building; the underside of the floor above shows what appears to be a series of very small, very closely spaced steel beams. Notably, all of the steel seen is exposed, which means it’s not fireproofed. There’s no great secret about how it was built. Here’s the interior of the stacks in the fall of 1905:

Piranesi would be proud. There’s a three-dimension framework of small steel beams and columns, mostly angles and tees, that support the area. There is no heavier structure here. The remarkable nature of this framework is even more clear when you look it from above (in this case, a couple of months later):

The big cross-braced tower is one of the cranes used to erect the main structure of the building – the large steel beams of the spaces to the east and the masonry bearing walls just barely visible to the left and right of this photo. The top of the lightweight frame of the stacks looks like mown grass, with the as-yet unbraced columns leaning slightly in every direction. The next picture, taken a year and a half later, is confusing until you realize it’s upside down:

The planks on the left, by the ropes, and the barrel on the right were either glued in place by a prankster, or gravity is pulling up. This looks much better:

There’s the light steel frame as we’ve seen it, supporting a terra-cotta tile-arch floor with ordinarily-spaced beams. (Note that the beam spacing in the ceiling is twice the stack column spacing.) And since the stacks are below the main reading room, that means that the main reading room is literally sitting on the stacks. Finally, after the frame was complete, the stack elements other than the frame were put in place. Based on the next photo, the shelving went in before the floor plates:

In broad terms, the three-dimensional framework required to support the equivalent of five stories of shelving is at least equivalent in strength to that required to support ordinary floors. The stacks are essentially their own structure, running from the basement to the underside of the top floor, laterally braced by the surrounding walls.
In engineering terms, this is a really neat design.




You must be logged in to post a comment.