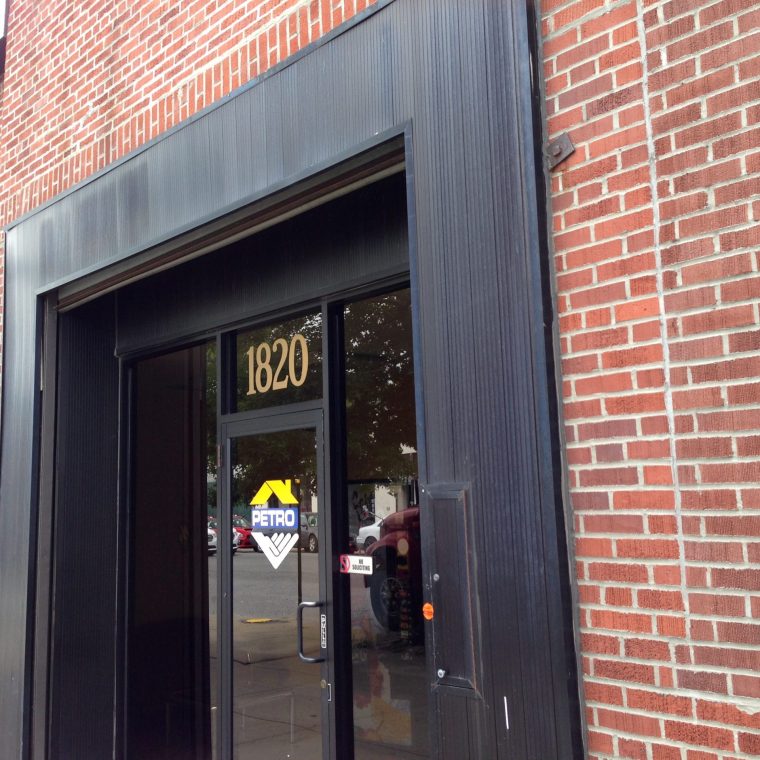I’m pretty sure I haven’t used these photos before. If not, it was long enough ago that I’ve forgotten, so I’m guessing so has everyone else. How much can you tell about a building without setting foot inside? The key is to know something about the type of building you’re dealing with. Some of the tricks I use below would work anywhere, some are dependent on this being a type family to me: a one-story industrial building in Brooklyn, constructed circa 1920.
Let me start by marking up the top picture:

This building used to have more windows than it does now. That’s true of most old industrial buildings in New York: they were built when electric lighting either didn’t exist yet or was less efficient than it is now, so they were built with a lot of window area. The continuous vertical joint at “A” marks the division between an original pier (left of the joint) and an infilled window (right of the joint). Whoever was responsible for the infill did a nice job matching the brick. Similarly, “C” is the top of another infilled window. The wide joint below the soldier course at “B” is a different issue, that I’ll return to. Here’s the view just to the right and up a bit:

The black metal on the lower left is the edge of the modern fascia surrounding the front door, seen in the first photo. “A” is the same as before, and you can trace the top of the old window through the slight change in brick color. “D” is a crack, filled with mortar, tracing the joints diagonally up towards “E”; “E” shows where some of the solider course of brick has been replaced and there’s a wide joint below the soldier course similar to that at “B”. Around the corner to the right:

First, the bollards partly embedded in the wall at “F” make it clear that the infilled opening at “A” was a vehicular door. You can see at “G” that the cracks at “D” and “E” have been accompanied by some out-of-plane movement of the brick at the soldier course. Presumably, that why part of the soldier course was replaced – it was unstable from being too far out off plane. “H” is, again, the edge of an opening with the old pier on the left and infield on the right. The vertical line is where the edge of the opening was, the jagged step crack at the bottom seems to indicate this was a window rather than a door. Note that the brick coursing matches left and right of the jagged crack but is misaligned at the vertical joint. Similarly, “J” is the top of the old opening, with misaligned coursing below and aligned coursing above. But “K” is the last thing I needed to be certain: another wide-joint/horizontal-crack, five courses about the old window head.
Most of the buildings of this type have wood-joist roofs supported on exterior walls, and interior steel columns and girders. Some have (as this one does) long-span truss roofs supported on the walls. The windows in the exterior walls have steel lintels, sometimes angles, sometimes (for wider openings) channels, I-beams, or built-up members. The lintels tend to rust over time, as do all steel members embedded in brick walls, and when they do they jack and crack the masonry. The cracks and outward bulge at “D”, “E”, and “G” are a good example. What I was looking for, and found at “K”, is the top of a lintel. Five courses of brick is a bit over 13 inches, meaning that the beam behind is most likely 12 or 14 inches deep.
The damage I’m pointing to is not serious, not dangerous, and was not the reason I was at the building. I was there to look at the truss roof. But the more you know a building the better. To end on a crass commercial note, this is why we published City of Brick and Steel.




You must be logged in to post a comment.