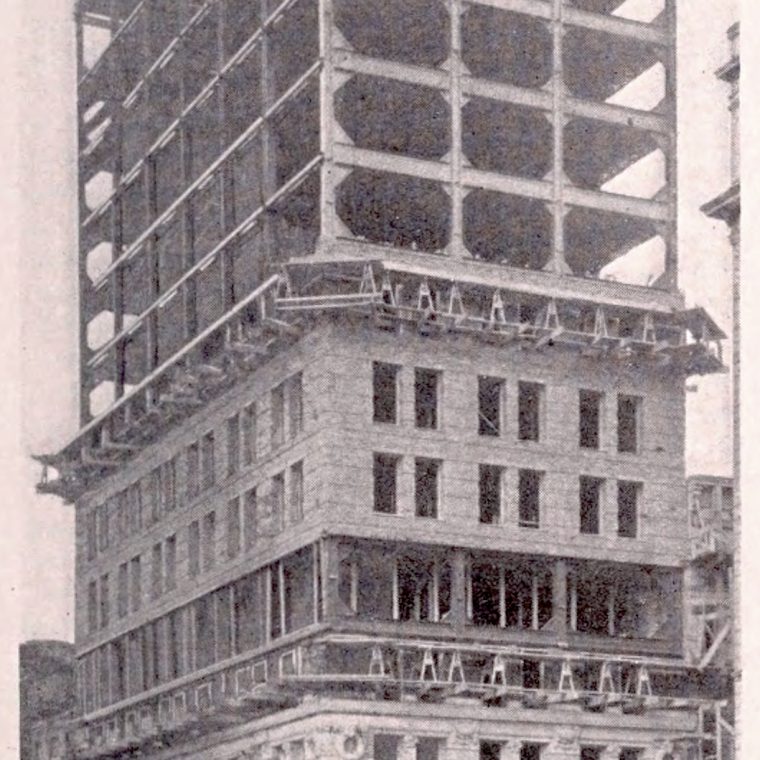The picture above, from the marketing book for the Broadway Chambers Building, is one of a sequence showing the steel frame as it was being erected. The first photo, showing columns just sticking up at grade, is dated October 26, 1899; the last regular photo is from January 18, 1900 and shows the frame topped out and the facade completed except for the top floor. The last picture, showing the exterior completed on February 1, 1900 is a cheat, since it’s either a drawing or a photograph so heavily retouched as to effectively be a drawing. In any case, three months from starting above grade to an almost complete exterior is very fast, regardless of era or building type, and the sequence was intended to show the capability of the Fuller Construction Company.
To discuss that steel frame, which was not particularly ground-breaking in its design, it’s necessary to look at the building’s floor plans. In order, below, the sub-cellar, the cellar, the first floor, and the typical office floors for the rest of the building:




Two notes before I get to steel. First, I’m using the modern definitions, where a “basement” is a floor up to 50 percent below grade and a “cellar” is a floor lower than that. Second, there does not appear to be a single women’s toilet in the entire building, not on the typical floors and not in the cellar restaurant. There is a room labelled “w.c.” next to the cellar janitor’s closet that might be one, I guess. On to structure…
As is typical for the blocks south of the numbered street grid, the lot isn’t quite rectangular. Chambers Street and Broadway meet at a slight angle, so the east (Broadway) facade is angled relative to the other three walls. Putting that aside, the column grid at the typical floors is very, very regular. The east and west bays are slightly wider than those in the middle, but the grid is not interrupted by the elevators, the stairs, or any plan irregularities. The three north-south bays are of similar width, with the north and south bays almost exactly the same. This regularity is not solely the work of the structural engineer, Corydon Purdy, but rather required close coordination with the architect, Cass Gilbert.
Why does it matter? A steel-frame skyscraper designed in 1899 had an interesting context. All calculations were being performed by hand, and the best tool available for calculating the effect of lateral wind forces on a moment frame like this, the portal method, could only be used for two-dimensional frames. So the wind resistance of the building was calculated as a series of frames in the east-west direction and a series of frames in the north south direction, and then the results combined when individual columns were being designed. How many is “a series”? The worst case would be when each column line required its own calculations because conditions were unique at each line. In this case, the three middle-most north-south lines are identical in loading and geometry, so two of the potential seven north-south lines could be eliminated. The difference between those three lines and the other two interior lines is small, with the other two being slightly more heavily loaded by wind. If I were designing this building using those tools (paper, pencil, hand arithmetic probably aided by a slide rule, the portal method) I’d design the more heavily loaded interior frames first. If I had the time, I’d then copy those calcs for the middle frames and see if the reduced loads made a meaningful difference; if pressed for time I’d just say that the middle frames are the same. The end frames are different, in that they have less wind load and less floor live load but more dead load from the brick curtain wall. So, north-south has at best two frames to be analyzed (the end and the first interior frame) with symmetry cutting the number in half, and at worst three frames to be analyzed. East-west, there are only three column lines and an irreducible two frames: exterior and interior.
The first skeleton-frame buildings were less than ten years old when Purdy started on his design for the steel. Engineers as a group were still learning how to design these buildings, and anything that simplified the process, like regular geometry, was worth the effort.
Tomorrow: the curtain wall.




You must be logged in to post a comment.