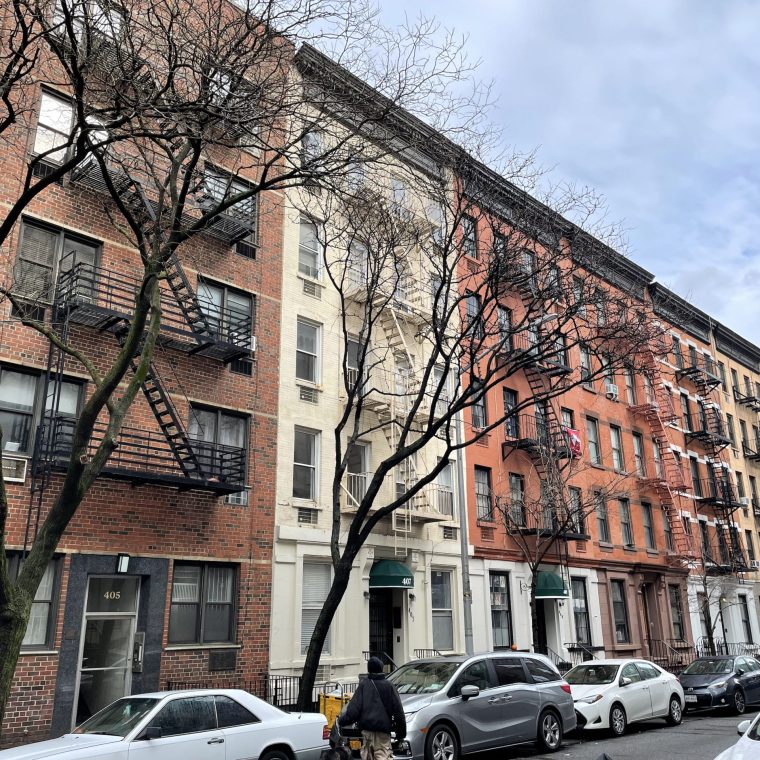Walk down a side-street on the Upper East Side, find a row of Old-Law Tenements… Number 405 is part of the row, but has had its facade ripped off and replaced as part of a modernization. Number 411 – the fourth building from the left, with the brown first floor – is probably closest to the original appearance: the brownstone veneer of the first floor is not painted (unless it’s painted brown), no air-conditioner pass-throughs have been cut into the wall, and the stone lintels and banding on the upper floors are also unpainted (or brown-painted) brownstone. The one visible change is that the fire-escape has been moved from its central position to one side, suggesting that there have been changes to the interior room layout.
Number 405, in addition to the obvious change, has had its first floor lowered to grade. (Sometimes in old buildings the front door is lowered with the floor being unchanged, and the stair simply pushed back into the volume of the building, but that would make no sense here: the joists run parallel to the front facade, and lowering only the door and entrance vestibule would mean cutting all of the joists in that area, which is a disproportionate amount of structural work for basically no gain.) The areaway in front with cellar windows has also been eliminated, at least on the west (nearer) side of the building; that change combined with lowering the first floor meant that the alteration eliminated the small stoop the other buildings have. The elevation of the upper floors has not changed, as shown by the fact that the window-head elevations on every upper floor match the rest of the row. My favorite change: the default vertical-bar handrail on the other fire-escapes has been replaced with a Moderne horizontal rail with curved corners.
To a large degree, the number of windows on a New York facade of the second half of the nineteenth century is determined by the width of the lot. Windows were generally 3 feet or so wide, and were set into masonry bearing walls, so the piers needed to be about the same width as the windows, at a minimum, for simplicity. A 20-foot-wide facade would therefore allow for three windows and four piers; a 16-foot, 8-inch facade (more on that tomorrow) would allow for two windows. These tenements are on 25-foot lots, and therefore have four windows across, two for each of the original pair of front-facing rooms. Number 405 still has four 3-foot windows, but has them paired to create two six-foot masonry openings and the feeling of wider windows. If you look closely, you’ll see that the panes of glass at 405 are the same size as those at 407. This raises an obvious question: why did the original design have four separate windows rather than giving the better views (such as they are) of the paired windows in the replacement facade? The most obvious answer is “inertia in architectural design” but I have a feeling that there might be a building-technology component as well. The original design has a single-piece ashlar lintel in the veneer at each window and (almost certainly, although I obviously haven’t seen it) a jack-arch and wood lintel in the back-up brick. Those not-very strong methods of spanning over the masonry opening work fine at the 3-foot width. They’d be more problematic at the 6-foot newer openings, but those windows are spanned by steel-beam lintels. In short, the modern lintel makes the wide window easier to build.



