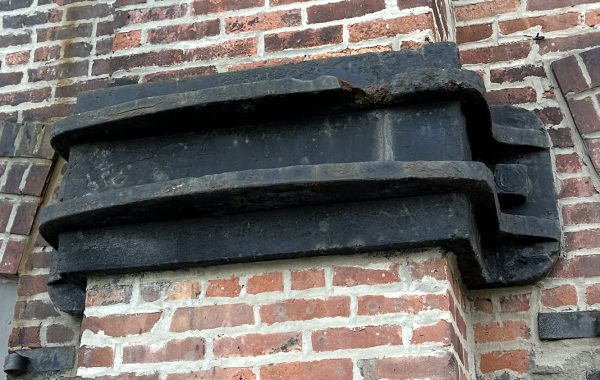The picture above shows the sanctuary of the Serbian Orthodox Cathedral of Saint Sava last summer, when work was starting on restoration. It is nearly the same view as the painting I used for yesterday’s post. The loss of the roof and the destruction of the interior of the church in the fire explain, I believe, why I was so pessimistic immediately after the fire.
An interesting piece of the original design is the use of three quite different stones in the exterior walls. I don’t know whether this was a decision by Upjohn or by the builders, although I suspect Upjohn was involved even if it wasn’t his idea. The exterior of the walls is brownstone. This may have been because the stone was coming into fashion, or it may have been a deliberate effort to match the appearance of Trinity Church, of which this building was then a chapel. The structural core of the walls is Manhattan schist, the rough gray stone that can be seen above. And the interior face of the wall – a veneer mirroring the exterior brownstone – was Caen stone, a soft French limestone. The presence of Caen stone is an oddity in some ways, and I suspect its use was a way to have an interior finish with more permanence than plaster.
The Caen stone was badly damaged by the heat of the fire in a way that the schist was not. The arch separating the nave from the apse, at the center of the photo above, consists of a rough schist arch with a Caen-stone arch below it. In other words, the visible arch that was part of the sanctuary was a decorative fake made of real masonry, with the actual structural arch hidden above it. The combination of heat damage and weathering (because of the lack of a roof) meant that the Caen stone was unsalvageable.
The other issue that is obvious in the picture above is that the walls are standing unbraced. Some temporary bracing was installed for the front facade, at 25th Street, but the long side walls were bare for over three years. There are a few reasons why that was not a horrible risk. First, the walls are quite thick and have integrally-built buttresses, so they are not as delicate as they might seem. Second, the loss of the roof reduced the wind load on the walls. Third, while the presence of the old roof provided some bracing wall-to-wall across the church, it’s questionable how much, given the light design of the old trusses. And, finally and most importantly, the neighboring buildings block most of the wind that might load the walls. The building code specifically disallows taking advantage of wind-shadow effects in design, primarily because the buildings providing the shadowing might be demolished or altered, but it’s realistic to look at shadowing for short-term conditions. In any case, the isolation of the walls recently ended with the installation of new trusses.
Monday: Old repairs.
Yesterday: Some history of the building.
Tomorrow: Old building, new code.



