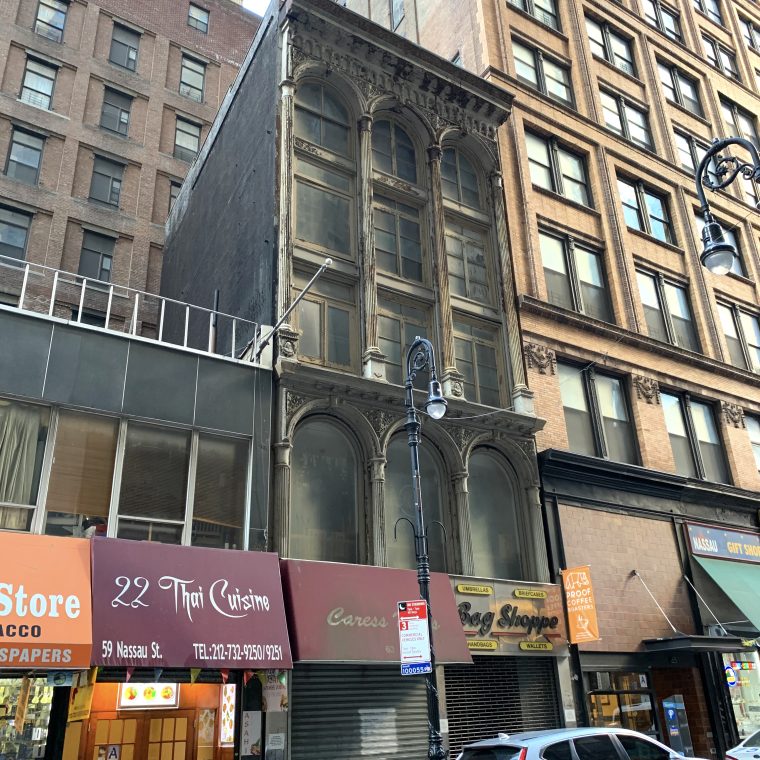In June, I discussed the “sperm candle column” both as an architectural element and as one of the most ridiculous names in the field. As I mentioned then, the very tall, spindly columns that mark this style originated in cast-iron facades and made their way back to masonry facades like the examples I showed then.
The picture above shows an old, five-story cast-iron front building with sperm-candle columns. In this case, they are the cast-iron columns running from the water table above the second floor to the main cornice above the fifth floor. The columns are some 25 feet high and about a foot in diameter; the ratio of 25:1 is far from the Corinthian column ideal of 10:1. (Note that the acanthus leaves that used to be on the capitals are gone, probably victims of screw rusting.)
The very slender columns make the point that this is not a traditional building. To us, today, they appear to mark the facade as a precursor to steel frame buildings, but when this was built they were seen as modern in themselves and not necessarily as a lead-in to something newer and more extreme.
The interior floors bear on the side walls, so the front facade does little structural work. This is probably best shown by a later alteration: it appears that the two intermediate columns have been removed at the first floor and replaced by a single column at the center of the facade, between the two stores.
Finally, the fact that the upper floors appear to be unused and the two stores at the first floor were closed on a weekday afternoon make me doubt that the building has much of a future. Maybe it will be restored and reused, but it seems like it’s destined for demolition.



