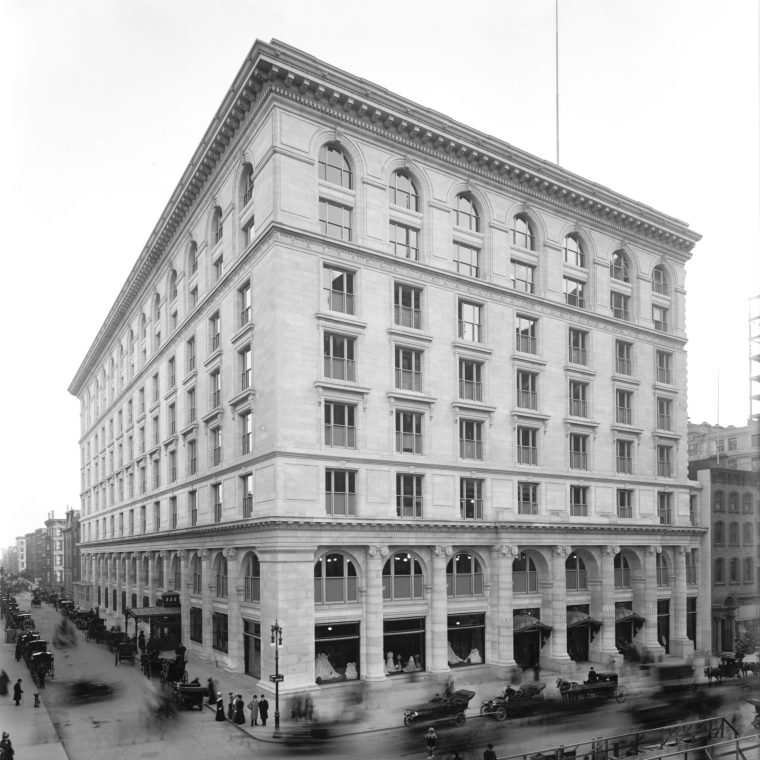The B. Altman department store, founded in the mid-1800s and out of business in 1989, was for most of the twentieth century located in a limestone palace at Fifth Avenue and 34th Street. The building is a designated landmark, and has been happily repurposed as a home for the CUNY Graduate Center, a branch of the New York Public Library, and office space. Putting aside beautiful facades and some nice interior space at the first floor, most of a department store is basically loft space – a big undifferentiated interior that has some areas far from any windows and was designed for a fairly high floor load – and therefore is readily adaptable to other uses.
The 1906 picture above shows a big building, but smaller than it would be. Altman’s now fills the block, Fifth Avenue to Madison, 34th Street to 35th. In the picture above, we’re looking southeast, so that the corner nearest the camera is Fifth and 35th. The facades are highly classical, and so there’s an obvious peculiarity: the triple-bay entrance (with those incredible curved canopies) is off-center. Classical architecture and asymmetry are a rare and bad mix, and usually caused by unavoidable circumstances. In this case, the building owners at the southwest corner of the block, to the right, had not yet agreed to sell. When that corner was eventually included, the Fifth Avenue front was symmetrical, and all was right with the classical-architecture world. (The presence of window displays at the first floor suggests that the store was either already open or about to open.)
The building was modern in every way other than its architectural style, and therefore has a steel frame. This eased constructing it in sections, in part because the heavy limestone facade is only a curtain wall. if you look closely at the right-hand edge of the front facade, you can see the toothing of individual blocks of stone. That’s a raw edge waiting for the next phase of construction to be complete. In addition, there’s a temporary screen wall, built of beautifully-finished limestone, to hide the side of the lot-line wall of the rowhouse to the south, and a temporary undersized bay at the third floor, adjacent to the rowhouse.
Within a few years, the extension to the south was built, then the wing along 34th Street, then to Madison Avenue on both 34th and 35th. The style was a match except for the Madison Avenue front, which is slightly taller, and similar but not exactly the same stylistically.



