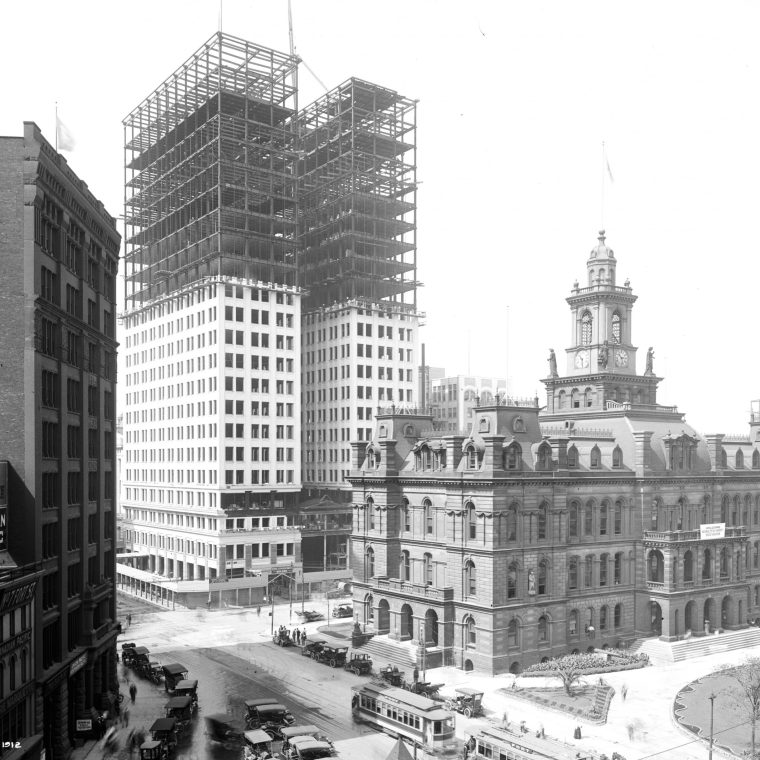I’ve talked about my skyscraper research a few times, and the finale is here: the book will be published in the next few weeks: The Structure of Skyscrapers in America, 1871–1900: Their History and Preservation. This post will stay at the top of the blog list for a while. As I previously mentioned, I will be writing some blog posts describing the content, which is much in line with the kind of topics I write about here, and links to those blog posts will be added to this post.
The picture above shows the construction of the Dime Savings Bank in Detroit in 1912. The Dime building shows the mature early skyscraper type: a rationalized steel frame carrying a relatively thin masonry curtain wall. There’s secondary steel to carry the cornice, a big crane to speed steel erection, and the curtain wall begins in mid-air. The questions I was trying to answer concern how the technology of this building type developed – how did we get to this from the masonry-bearing-wall big buildings of forty years earlier?
Research:
Skyscraper Imagery
Technology Transfer
“Tower” Versus “Skyscraper”
Judging By Appearance
Still More on the Research
Continuum
Cartesian Boxes
Individual Buildings:
New Perspectives
Where Do Skyscrapers Come From?
A Simple Plain Style
Construction History: Naming
Meeting An Old Friend For The First Time – The Ellicott Square Building
Meeting An Old Friend For The First Time – The Dun Building
The Book:
Research to Reality
Some Research
More on the Research
For The Weekend: An Exhibit



