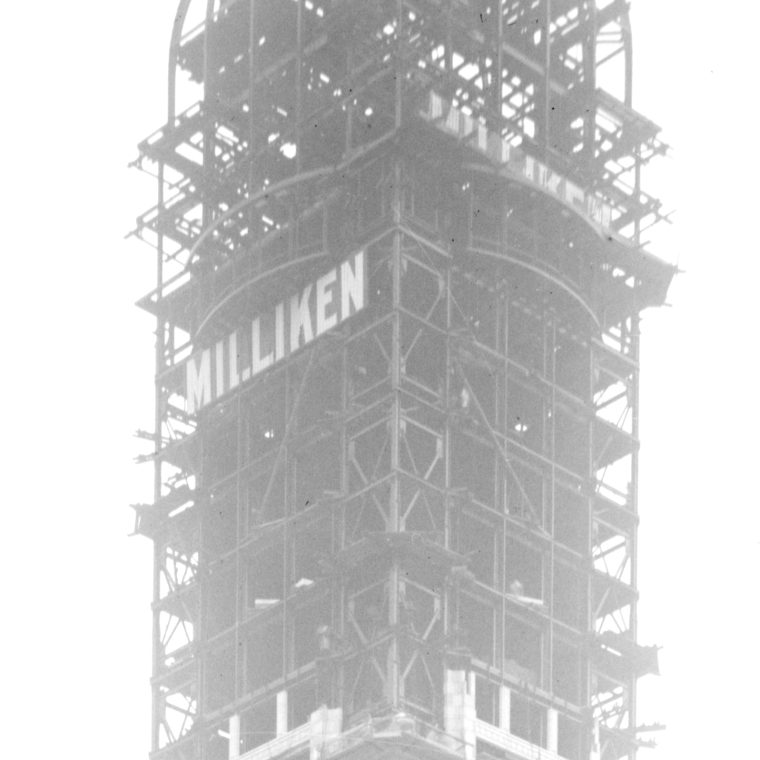The close-up above shows a critical element in the development of skyscrapers and, non-coincidently, one of the reasons I keep talking about late 1800s truss bridges. Tall buildings were largely responsible for the creation of my profession, structural engineering for buildings.
Prior to the the construction of large numbers of tall buildings in the 1880s and 90s, there was little need for structural engineering in buildings. Long-span roofs, most notably train sheds, required engineer-designed solutions, and some other oddball structure might as well, but that was about it. Even the complex wood trusses of churches and assembly halls were not usually designed by engineers using numerical analysis. Masonry and wood structure, in the US, was designed to meet code requirements (where they existed) and generally followed rules of thumb based on long-term practice. Cast-iron columns and wrought-iron beams, both introduced into common practice in the mid-century, required numerical design but it was not necessarily performed for any given building project. Load tables were available and commonly used, and which reduced the design of these simple structural elements to simply looking up a size based on geometry. (It should be noted that those tables were still being published, unchanged, well into the twentieth century.) Structural engineers, of course, were quite busy at the time working on non-building structures. Advances in US structural engineering in the second and third quarters of the nineteenth century were largely driven by the needs of railroads, most notably for steadily longer and heavier bridges.
As I discuss in The Structure of Skyscrapers, a critical change that enabled tall buildings was the use of designed structure to resist wind load. Early tall buildings, like the spires and towers that have been around for millennia, were effectively masonry boxes: they relied on the corners between the walls to allow all of the exterior walls to act as a single structural member. This will work for mid-height and lightly-loaded structures, but starting around 1890 real wind bracing appeared in the forms of rigid and braced frames. Which gets us to the picture above, of the Singer Building in New York under construction in 1909.
The Singer tower was 65 feet square in plan and had the top of its curved mansard roof 612 feet above grade. The tower was an addition combining two existing buildings that were around 200 feet tall, so the tower was free-standing for some 400 feet. The slenderness of just the free-standing portion of the tower was around 6.2, which puts it in the same range as the Empire State Building and the original World Trade Center towers. Wind bracing is critical in a building that high and slender. The end bays on each face were cross-braced with two-story-high diagonals, as can be clearly seen. The larger diagonal braces running across the tower faces were temporary braces used during the steel erection. This style of steel construction began before 1890 in truss bridge construction and was carried to the building field by individual engineers trained in bridge design and by companies such as American Bridge or Milliken Brothers that worked on both bridges and tall buildings.
Here’s the full photo, which I’ve used before, with our old home at 111 Broadway on the far right





You must be logged in to post a comment.