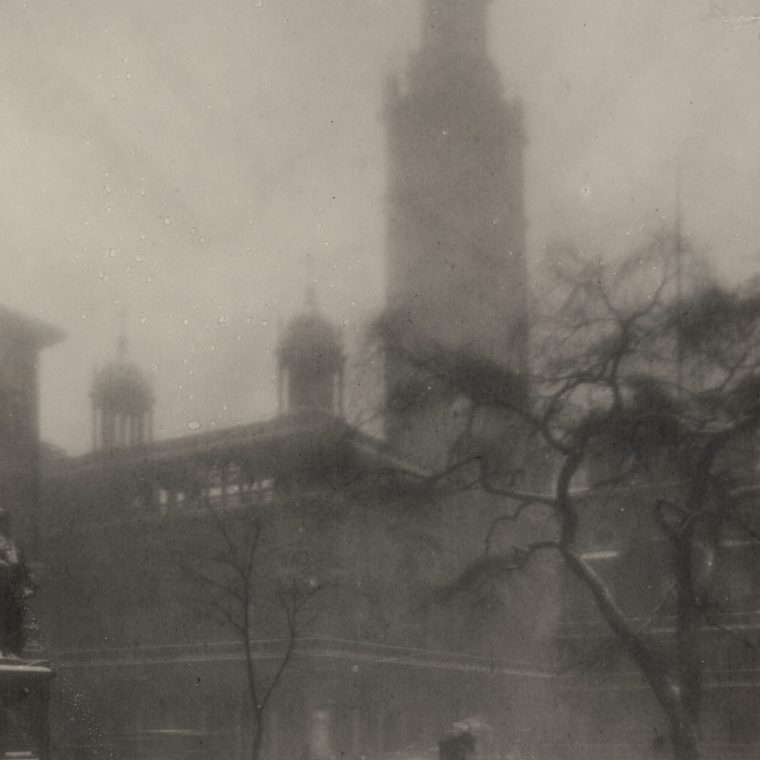In yesterday’s description of the second Madison Square Garden – the fancy one designed by Stanford White – I slid past an interesting question: what did the long-span roof look like? By 1890, when this building was constructed, there were a number of long-span roofs in the US, mostly the train sheds at some of the larger stations, but also a few armories and similar buildings. That said, they were not yet a common feature. Unfortunately, people in the past rarely took the pictures I want them to have taken, and the interior shots are all focussed, inconsiderately, on the action rather than on the roof above.
One of the more intriguing views is commercial art rather a photograph, and so must be assumed to be potentially inaccurate. But it’s a good place to start. In 1891, when MSG was only a year old, a poster was made announcing that “Strauss’ Famous Imperial Court Orchestra from Vienna, Austria” would be playing in the main space. Here’s an overview of the poster:

It would appear that the proprietors felt that the music alone was not enough of an attraction. There’s one flat-out misrepresentation: the distance between Madison and Fourth (now Park South) Avenues (the east and west sides of the building) is 425 feet; the distance between 26th and 27th Streets (the north and south sides) is 200 feet. So, no, the big space was not 950 feet long. It may have had a 950 foot perimeter, but no one (other than perhaps an 1890s ad man) would count length that way. In any case, here’s a high-res view of the roof, from the top left of the poster:

The artist has given us a pretty good view of double-diagonal trusses with lattice chords, supported by lattice columns. The fact that the trusses are much stiffer than the columns wouldn’t necessarily be a problem as the columns are braced by the ordinary floor framing on their opposite sides. Let’s see if any of that can be confirmed. Here’s an undated (my guess is circa 1900) view of some kind of event in the space:

In the right photo of this stereoscopic view, you can make out the trusses above the lights mounted on the bottom chord. The general configuration certainly looks like the poster. The fact that the diagonals are not visible suggests that they are rods, as the poster implied. Here’s a 1921 view of the space set up for the circus:

On the upper right you can just make out the diagonals, although they blend in with the shadows cast by the bright lights below. There appear to be some extra hanging bars in the middle of the space, with diagonal braces, which may be part of a trapeze set up or may be general hanging attachment points for different uses in the space. And finally, also 1921, the space set up for a boxing match:

Because the interior lights are off, this is the clearest view yet, and it appears that the poster was accurate. The trusses have lattice bottom chords and rod double-diagonals. All in all, a pretty good design and one that apparently worked well during the building’s short life.
The very pretty 1915 picture above, by Jessie Tarbox Beals, shows the exterior of the building from the north end of Madison Square Park, during a winter storm. It’s titled “Diana in the Snow” after the sculpture on the weathervane on the top of the tower.




You must be logged in to post a comment.