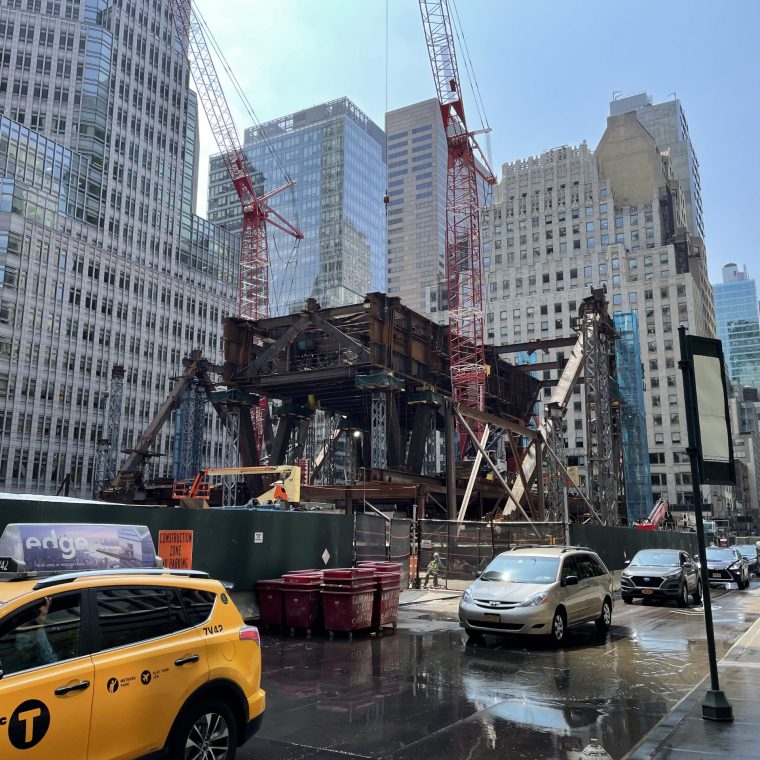I briefly discussed yesterday the differences for a structural engineer between linear effects and nonlinear ones. I happened to be walking past the site of the past and future 270 Park Avenue, and took the picture above. Since the last time I was there, the last above-grade vestiges of the old building have been removed. All of the visible structure is part of the new building, which will be (the last I heard) a super-tall in the range of 1400 feet high. That’s some extraordinarily heavy steel and I think it’s worth discussing why, in the context of the last week or so of posts here.
In broad terms, gravity loading on a structure is linear and lateral loading is not. (See two paragraphs down for what “broad terms” means here.) For gravity, picture a column in the middle of the floor of an open-plan office. If the columns are spaced at 30 feet on center, that one column picks up 900 square feet of tributary floor load at each floor. Going from the fourth floor below the roof to the eighth floor below the roof will therefore double the load in the columns, which sure sounds linear. Wind load, on the other hand is linear in application (the total wind load on the top eight floors will be double the total on the top four floors) but the effect is not: the formula for bending in a uniformly-loaded cantilever beam is not linear, but goes by the square of the beam’s length. And what is a tall slender building loaded by wind if not a cantilever beam sticking out of the ground?
What does that mean in practice? Columns carrying only gravity load at the base of a 1400-foot building need to be twice strong as those at the base of a 700-foot building. They won’t necessarily even be twice in big in cross-sectional area, since the formulas for column strength are…wait for it…non-linear, and a stocky column isn’t just stronger than a slender one because it has more area to carry load, but because it has a higher allowable stress. On the other hand, wind bracing at the base of the taller building will be carrying four times the bending moment, and if the bracing is in the form of diagonals as we see above, then the loads in the braces are four times as high. I haven’t discussed seismic loading, but it’s generally similar to wind loading for this discussion.
Since I’m generalizing a bit – one might even say that I’m abstracting reality – it’s worth taking a moment to discuss the limits of accuracy of my statements. The two paragraphs above are exactly true if (1) all floor loads are the same, (2) the roof load is the same as the floor load, (3) there are no parapets, bulkheads or other incidental loads on top, (4) the building is a rectangular prism in shape, with no setbacks, holes, or appendages, (5) the wind pressure is the same at all elevations. None of these is actually true, but the ways in which they differ from reality only change the details of my argument, not the gist.
So those huge diagonal braces in the photo are what happens when you construct a super-tall. They are a physical and visual representation of the non-linear nature of the lateral loads.



