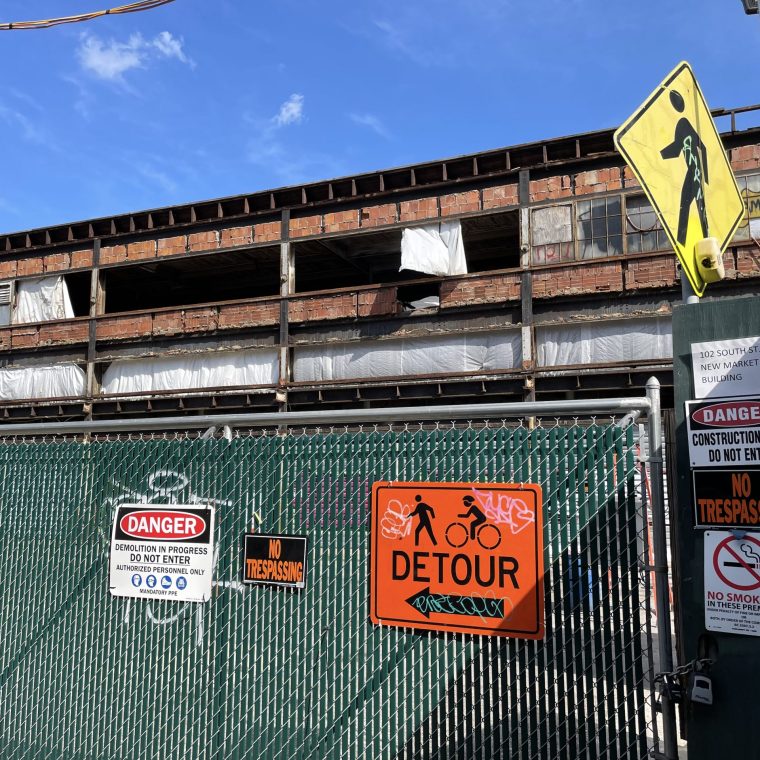Not far from where I took the pretty picture of the Brooklyn Bridge, I took this shot of the New Market Building of the Fulton Fish Market. I’ve never heard anyone call it by it’s actual name: it’s always been called The Tin Building after the metal siding that covered it from when it was built in 1940 until very recently. The Fulton Fish Market, located at Fulton Street and the East River from 1822 until 2005, is now at Hunts Point in the Bronx, about ten miles away. The Tin Building has been empty since 2005 and has been scheduled for demolition for three years; it appears that the demo is finally moving forward.
Structurally, the Tin Building is easily described: a steel-frame building with a curtain wall and concrete floors, supported by wood piles in the river. But that description, which lends itself to thinking about the building as a diagram or as a model in FEM software, doesn’t really bring home the material complexity of it. The metal sheathing, which on a more modern building might have spanned by itself from floor to floor, was supported by terra cotta tile, now visible. The parapet is, amazingly enough, wood-framed. It appears that some of the sheathing was directly fastened to the perimeter columns. The window frames were steel, fastened at their tops to the spandrel beams above and at their bottom to what appears to be secondary spandrel beams at the sill height.
In other words, even this small building (three stories high and not particularly wide or deep) is complex enough that a simple visual inspection while it was in use would not have explained all of its construction. Demolition reveals it; and a program of inspection and selective probing would have revealed it. We simplify buildings in order to design them and all modeling is a form of simplification, but working from the other end, looking at an existing building, is different. We start with simple views of a building and they become more complex the more we find out.



