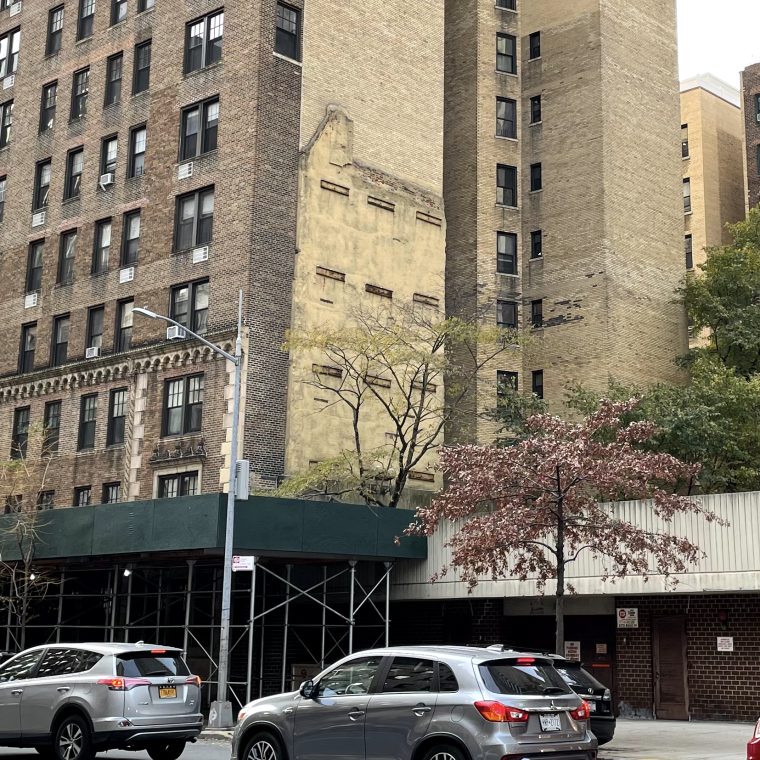More or less a typical building ghost, on West 96th Street, but worth looking at in the context of this week’s discussion of the differences in perception between engineers today and in the past.
The five-story height of the ghost suggests it was a small apartment house rather than a rowhouse. If you look at the new building records of the 1890s up to about 1910 you’ll see plenty of developers putting up multiple apartment houses – either tenements or something fancier – at one time, on adjoining lots. Unsurprisingly, those buildings often had party walls just like rowhouses. In this case, the old wall is standing proud of the main side wall of the 1920s steel-frame apartment house on the left. It’s impossible to tell, at this angle and from across the street, if it projects 4 inches or 8 inches from the brick above.
Let’s look at what happened from the perspective of the people who built that 1920s building. They had an empty lot – probably because they cleared whatever buildings had previously been there, with a five-story building (with apparently a false-front mansard roof) next door, to the west. The building to the west had an old party wall that extended some 4 or 8 inches onto their lot above grade, and probably 12 inches below grade. It’s not realistically possible, legally or physically, to shave off the part of the wall that extends onto your property. However, since the new building did not have bearing walls, there was a simple solution: the frame was constructed as planned, and the brick curtain walls was omitted in the area of the old party wall. (It’s possible that some brick was added to the inside face of the party wall to make it flush with the new curtain wall.) Since the new wall is supported on the frame at each floor, the worst case scenario was the about six or seven feet of eight of new brick was sitting on the old wall. When the new building was done, the two apartment houses were physically joined at the old party wall: the 1920s building using it as enclosure in lieu of a curtain wall, and the older building was using it as a bearing wall.
Some time later, the older building was demolished. The low-rise building with a garage that took its place looks to be from the late 60s or early 70s, so for the sake of argument, let’s say that’s when the demolition happened. The party wall could not be demolished along with the rest of the building, because it would have exposed the interior of the 1920s building. And, just like a few decades earlier, the party wall couldn’t be shaved flush with the wall around it. So it was left in place and the 1960s building constructed around it. But there was a new problem: the wall was now completely isolated – not connected to any other structure – and therefore it was unstable. So those short channels were put in place, outboard of the party-wall masonry and tied back to the adjacent spandrel beams of the steel frame. (It’s easy to see that the channels are at the same elevation as the 1920s building’s floors.)
So in the 1920s, the designers and builders did the logical thing to avoid difficulty, and trimmed their new curtain wall around a party wall projecting onto their lot, and circa 1970 the next generation of the designers and builders did the logical thing to avoid difficulty and left in place a wall that no longer was serving its original structural function. No one set out to create this strange remnant – a building ghost, as I like to think of them – but they did, for perfectly good reasons.



