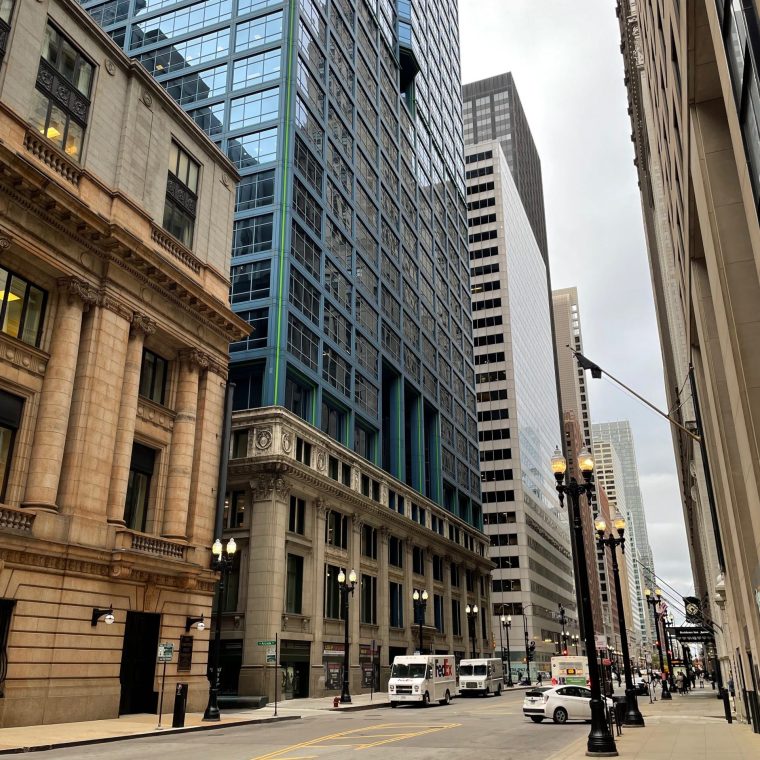You’ll see similar things everywhere. This example in Chicago was near my hotel so I took a photo after walking by a few times. In short, the masonry facade at the first four floors of the building is 70 to 100 years older than the glass curtain wall above.
Possibility one: the upper floor were stripped down to the frame and floor slabs, the frame maybe altered a bit, and then the new wall put on. This kind of renovation was done at 1100 Sixth Avenue in New York, for example. While the lower-floor masonry is nice, I’m not sure I understand why it would be kept in this scenario. It looks weird and it’s not historic preservation.
Possibility two: the upper floors of the old building were effectively demolished and rebuilt. More work but pretty much the same as possibility one.
Possibility three: this was a four-story building and new structure was run through it to support a vertical expansion. That seems wrong in terms of the design of the lower facade. I’d expect a more definitive top to the old building, maybe a big cornice. Possibility three and a half: the top of the old building – maybe a fifth floor, maybe a cornice – was removed first.
Possibility four: the old building was demolished, the old facade disassembled and stored, the new building constructed, and the old facade reassembled as the lower curtain wall. That’s a lot of effort just to get a funny-looking result.
Possibility five: the old wall was braced in place as the old building was demolished and the new building built. More difficult than possibility four but otherwise similar.
This is yet another mystery that I’ll probably never know the answer to.



