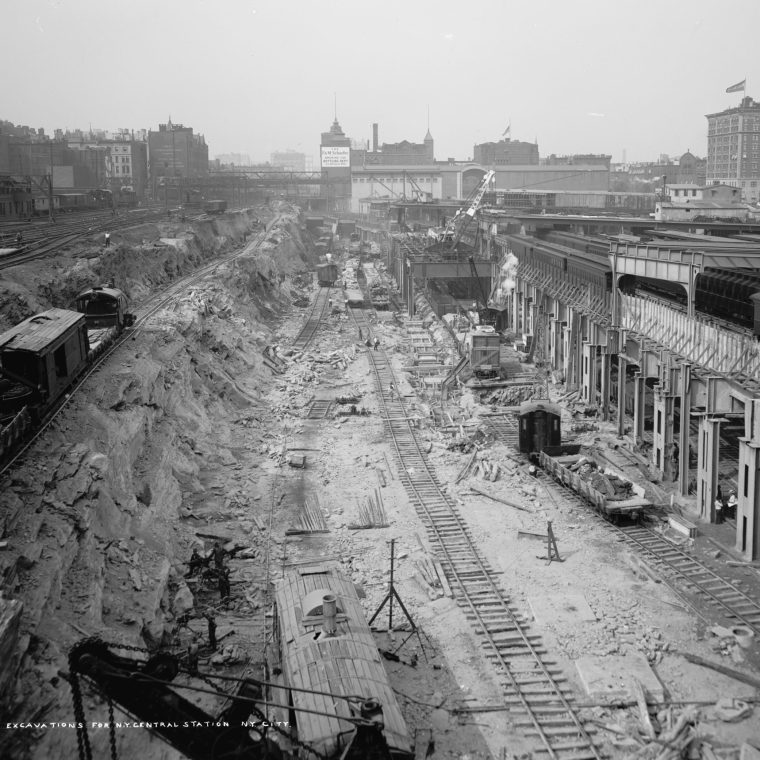I want to look today at a single subsection in the code, where the changes are relatively subtle but very real. Unlike yesterday and Monday, this is a topic that I deal with a lot: support of excavation, usually abbreviated SoE. If that phase sounds funny, think of it as “why doesn’t the earth cave in when you dig a hole?” I don’t design SoE, but I see it a lot. We call for it when we’re designing extensions or lowering cellar floors (most of our rowhouse projects) and we see it a lot when we are working for owners of old buildings next door to construction sites (our “adjacent construction” review projects).
When I say a subsection, I’m getting pretty deep into the text. Chapter 33 of the code is “Safeguards During Construction or Demolition” and the New York text is quite a bit different and longer than plain IBC. That is no surprise, since New York is, by far, the densest urban development in the country and proximity is what makes construction safeguards difficult. If you’re building in the middle of a lot with a lot of room on all sides, it’s easy to keep the public safe and it’s even relatively easier to keep construction workers safe when compared to a crowded site. The vast majority of construction in New York takes place on crowded sites. Anyway, SoE is in section 4 of the chapter, 3304, “Soil and Foundation Work”; and the subsection is below that: 3304.2, “Support of Excavation Drawings” in the 2014 code, and 3304.4.1 “Support of Excavation Documents” in the 2022 code.
One change is who is allowed to design SoE. In the 2014 code, it’s “The drawings shall be prepared by a registered design professional who has demonstrated knowledge or experience in the design of retaining structures or bracing systems for the support of excavation.” A “registered design professional” is simply a licensed architect or engineer. In 2022, it’s more specific: the same sentence is there but followed by “Where the excavation exceeds 20 feet (6096 mm) in depth, the registered design professional shall be a New York State licensed professional engineer.” The 20 foot limit is a way of separating the ordinary dangers of SoE (a collapse can kill workers nearby and endanger adjacent structures) from the dangers of deep-excavation SoE (the same, but much worse). In practice it might not affect that many projects, since most of the SoE that I see is designed by people who specialize in it or by geotechnical engineers, but it’s good to be sure.
The most interesting part, to me, is when SoE is not required. There are a series of exceptions to the general requirement which define, in the negative, when SoE is required for engineering reasons as opposed to statutory ones. Two of the exceptions are pretty straightforward: small-size excavation for in-ground pools for houses, and when SoE details are shown on demolition drawings as a way of removing old foundations. A third that is straightforward to engineers but less obvious to other people is when trench boxes – prefabricated formwork for digging trenches, such as those used for some foundations – are used. The new code added a set of specific requirements – you can always tell that kind of thing in the code because it shows up as a table – for trenches that can be followed without other drawings. The trenches described would be difficult to build adjacent to another building, so this new option is not one likely to show up in our projects. The last two options for avoiding SoE are based on geometry or using berms.
In the old code, there was a geometric exception if your excavation was 5 feet or less in depth and either 5 feet away from any other foundations or did not go below the bottom of foundation less than 5 feet away. That language is in the new code, but with two more restrictions added: the excavation also cannot go below the ground water table, and it has to be at least five feet away from streets and other public rights of way, tunnels, and retaining walls. In other words the basic idea has not changed, but to avoid SoE you have to be certain that your 5-foot-deep dig isn’t going to cause trouble.
The berm exception in the old code was based on a 45-degree (one-to-one) slope of earth at the edge of your excavation, or benching (cutting a series of small terraces) that follow a 45-degree slope. In the new code, it’s a more-shallow 34 degrees (1.5 to one) slope (benching not allowed), less than 20 feet deep, and with the new restrictions for the geometric exception. Or you can hire a design professional to examine the soil and design sloping or benching, but at that point you’re not saving any work compared to SoE.
In short, the exceptions are less broad than they used to be and require more work, which has the effect of pushing people towards creating SoE drawings. And that gets us to the other big change: there’s a new section 3304.4.1.1 that describes what needs to go on the SoE drawings in great detail. Again, this would not affect most of the SoE drawings I’ve seen, which already had the information now required, but it raises the bar. The remainder of section 3304 is also significantly more detailed than in the past, which is what happens as lessons learned from experience are incorporated into the code.
Part 1: Underpinning
Part 2: Peer Review



