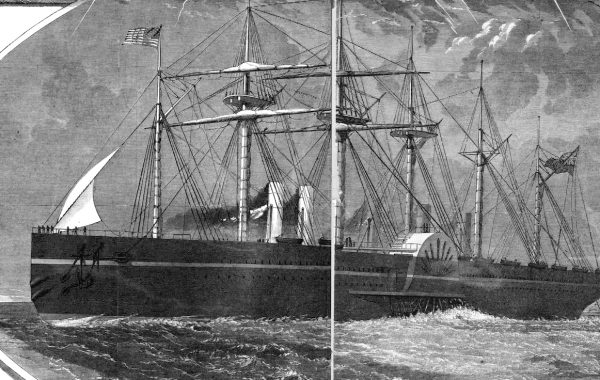Late last year, I wrote a long post on survival bias, and mentioning that topic yesterday made me realize I missed one aspect of it. When I discussed the topic before, I talked about how we don’t see a random cross-section of buildings from the past: we tend to see the better-constructed buildings because the badly-constructed ones gave people reasons to tear them down. There’s another form of survival bias: we don’t often see the really bad ideas in engineering analysis and design that were abandoned long ago in favor of better (or at least, less bad) ideas.
The picture above is from a commonly-used US textbook on concrete construction from the 1910s. Figure 81, on the right, shows a reinforced-concrete column the way we understand them today, with longitudinal bars that are meant to carry a substantial portion of the vertical load in the column, confined against buckling by circumferential ties. In this case, the ties are a single bar wrapped helically, which is a design still used today. Figure 79 shows the longitudinal bars without ties (there are a few wires meant solely to hold the bars steady during concrete placement) and figure 80 shows the helical tie without longitudinal bars (there are three bars used to make sure the turns of the helix are properly spaced). In short, figures 79 and 80 are kind of horrifying for a modern engineer, as they do not match our expectations for the minimum safety of a reinforced concrete column. You might think that maybe the author of this common textbook had gone off the rails, but that’s not the explanation. Here’s a piece of the 1913 version of the Joint Committee “Report of Committee on Concrete and Reinforced Concrete” which was as close as there was to a commonly concrete code in the US at that time:


In other words, the people charged with creating a concrete code for the US explicitly allowed columns with longitudinal bars and no ties, and columns with ties and no longitudinal bars, in addition to the modern-style combination of longitudinal bars and ties. This is not just a theoretical dive into history: I’ve come across all three types of column in buildings from the early 1910s.
To be fair to the members of the joint committee and all the other engineers who promoted ideas about concrete that we now believe to be wrong, they had a difficult job. Creating a general-use concrete code at that time meant simultaneously figuring out the basics (how to best proportion a concrete mix to get both workability and strength, how to make rebars so that they would bond to the concrete, how to analyze the composite materials) and so working on less obvious issues (is continuity necessary, will loaded bars in a column act in a non-linear buckling manner) took a back seat. The two bad ideas disappeared as more research was performed, showing some pretty catastrophic buckling and shear failures when both forms of reinforcing were not present.
Most engineers today have no idea that those two ideas were (briefly) in (limited) use because the ideas did not survive. There are other, similarly bad ideas that also disappeared and that most engineers are unfamiliar with. Does it matter? It matters when someone stumbles over one of the rare surviving buildings that has one of the oddball structural types. It also matters because ignoring those old dead ends gives a mistaken impression about the profession: engineering has not leapt from success to success, but rather has had advances and set-backs, good ideas and bad. We need to know that our current (general) success is contingent on continuing to weed out the bad from the good.




You must be logged in to post a comment.